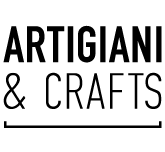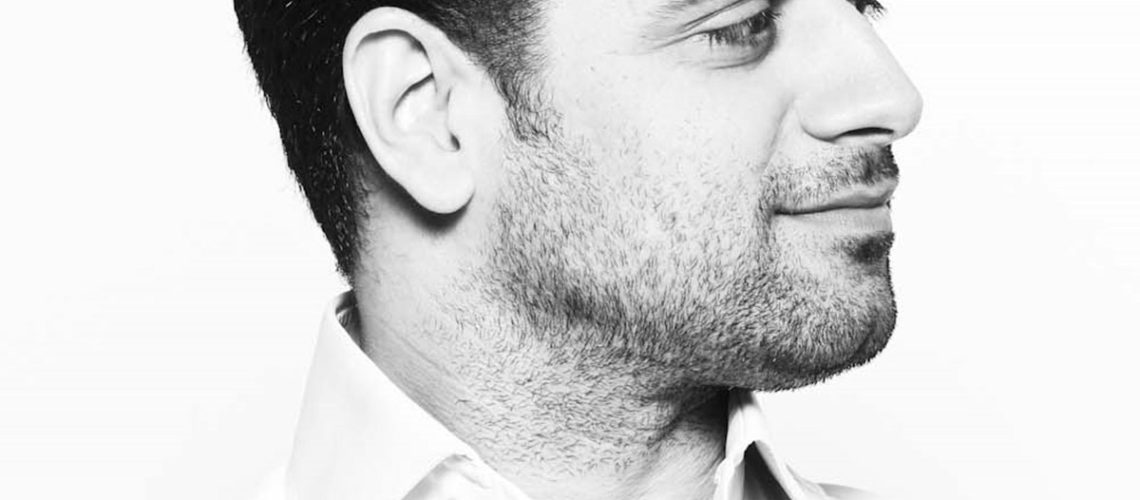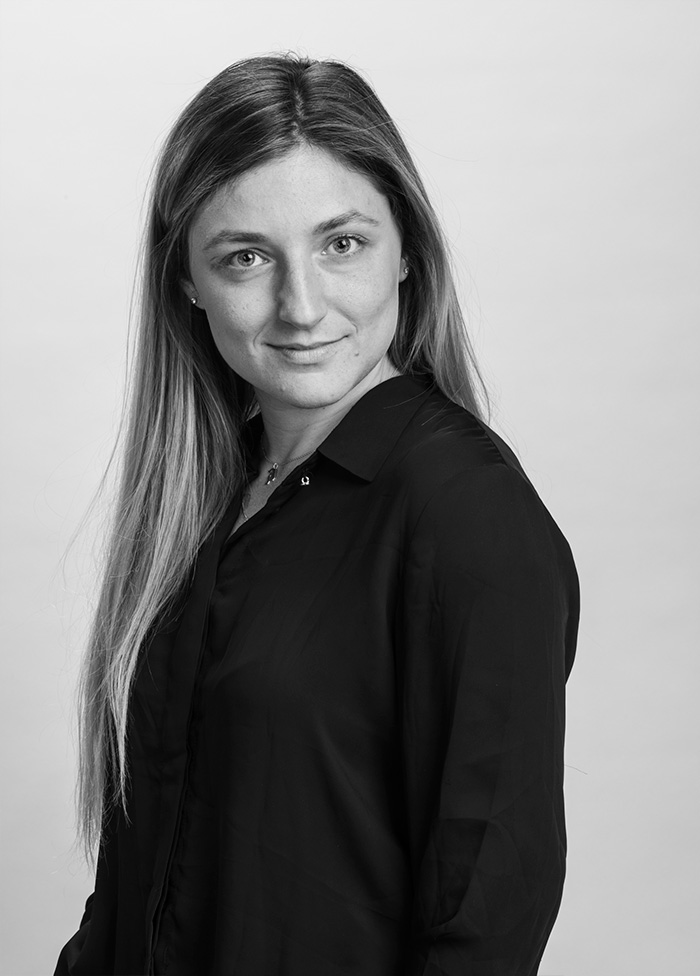Itzik Eini, is a Tel–Aviv based architect and interior designer. He has recently completed the Artigiani Gallery renovation, within the Artigiani and Crafts artisanal complex. His exquisite style and design savvy have made collaborating with him on this project a wonderful experience.
Eini studied architecture at the Milan School of Architecture . He describes this city as a place full of contradictions where the traditional blends in with the modern, creating interesting and unusual combinations. For example, inside an ancient palace one can find modern day shops. The creators of such traditional designs were not only everyday professionals such as carpenters or builders but, artists of the highest level. They were masters of their trade harboring knowledge which had been passed down from generation to generation.
Do you remember how we met ?
It all began while I was in the midst of a project designing an apartment in Tel Aviv. I visited the Artigiani’s Gallery and, upon entering realized that this was a place which heralded, as I do, a love for high quality materials and workmanship. Seeing Andrea working in the workshop with such passion and dedication reminded me of Italy. After this first meeting it was only natural for us to begin collaborating on projects including my house and Artigiani’s gallery.

Can you explain the concept behind the Artigiani Gallery Renovation?
As this gallery space’s purpose is to display artifacts, the main goal was to create an environment which gives notoriety to the products on show. It was crucial to make people feel the dynamism between them and the spaces. Since the choice of materials is something that we both feel is crucial, it was only logical to allow them to take center stage and speak for themselves. As I always say: “the simpler the better”.
At a later stage of the project, by covering the walls, floor and ceiling of this huge space with one color, we managed to achieve a feeling as if the interior gallery was in fact the interior of a box. Vast and unified.
The first and major element in the gallery is the graphite island at the center of the space. This piece has multiple functions such as display and storage, as well as being a work station enabling meetings between designers and architects.
Around the gallery, I also created corners with individual display spaces where people can sit, experience the model living rooms and touch and inspect the different materials. In addition, a specific area for sanitary ware and bathroom accessories was assigned to enable a focus area for visitors. Finally, metal panels combined with mirrors and paintings were added around the walls. The panel surfacing provides an organized and aesthetic way to display other items.


Can you describe the process of design on your private home?
There are a few things that I must take into consideration before designing any house. These are: practicality, functionality and incorporating the traditions of the environment into the space.
First of all, I wanted to live in a vibrant place that was full of history, and that is why I chose Jaffa. It has both history and cultural diversity which embrace Synagogues, Churches and Mosques. It is also a great, central and comfortable location.
My house is also the place where I work. When you enter, the first thing you will see is the big metal library made by Artigiani. This element is a definite design feature which receives constant admiration from all who visit my home! I chose this material because the joints between the shelves are not visible, as they would be if made of wood. In addition, when using metal one can cut very thin shelving. These factors enable the design of such a beautiful and functional feature.
The idea within the whole house was to create one big, open space, with very narrow and high ceilings, connecting the living room, dining room and kitchen.
As previously mentioned, also in this project the basic premise was to bring the external environment into the house. Here, I achieved this by using terrazzo which enhances the feeling of longevity and history in direct correspondence with Jaffa’s historical atmosphere.


Feature designer: Itzik Eini / Photography: Oded Smadar
What was the vision behind the design of this beautiful apartment in Jaffa?
This apartment belongs to a couple who live in New Jersey and come to Israel every three months for the duration of one month. For them, the most important element in the house was the balcony where they could enjoy the sun on their visits. Therefore, my design had to incorporate the balcony as part of the house.
To achieve this, two big glass doors were installed. They would integrate the balcony with the interior and allow the sunlight to shine in. By painting the floor, walls and ceiling in white, a flow was created uniting the space. In addition, most of the furniture and fixtures were white in color which, when combined with materials such as brass and metal, added styled accents to the space. (As seen in the picture of the Artigiani round coffee table in the living room display area.)
Within the interior space of the apartment two living rooms and two kitchens for the inside and outside were designed. This is where the residents spend most of their time. The house is both modern and warm, perfectly reflecting Jaffa and the Mediterranean Sea’s charming personality.

Feature designer: Itzik Eini / Photography: Gidon Levin
Who are you Itzik Eini ? 
During Eini’s time in Milan he became acquainted with many leading designers and architects. One of them was Gennaro Avallone, who is one of the most important and distinguished designers in the city. Eini had the opportunity to work with him on several projects, from hotels to residential houses in Italy and around Europe. He learned a lot from him, especially the importance of paying attention to the high-quality execution of work, as well as the careful selection of materials.
Over the years Eini has developed a general outlook on life which favors quality over quantity, be it in his personal life when choosing friends or, professionally when completing a project to the highest quality. Furthermore, he does not follow trends and, as he explains believes in the “element of time”. “When planning a project, I first consider how time will affect my design. How will it stand the test of time? The answer of course, lies in the quality of the materials I use. That is what’s important for me”.
Itzik Eini was kind enough to answer a few questions about the vision and concepts behind three projects on which we collaborated: Artigiani’s Gallery, Itzik’s house and an apartment in Jaffa.
www.einishoval.com
/www.instagram.com/eini_shoval_architects
Come visit us in our gallery:
24 Alfassi Street Tel-Aviv | Free parking | 03-6839796
Friday: 09:00-17:00 \יSunday to Thursday: 09:00-13:0




